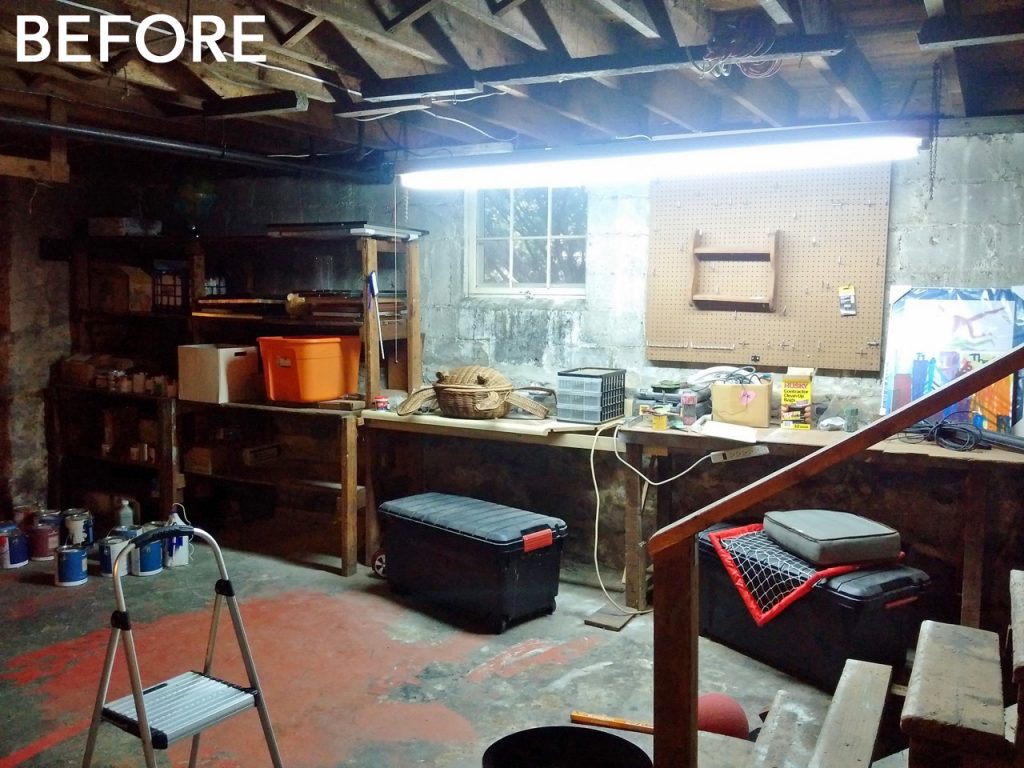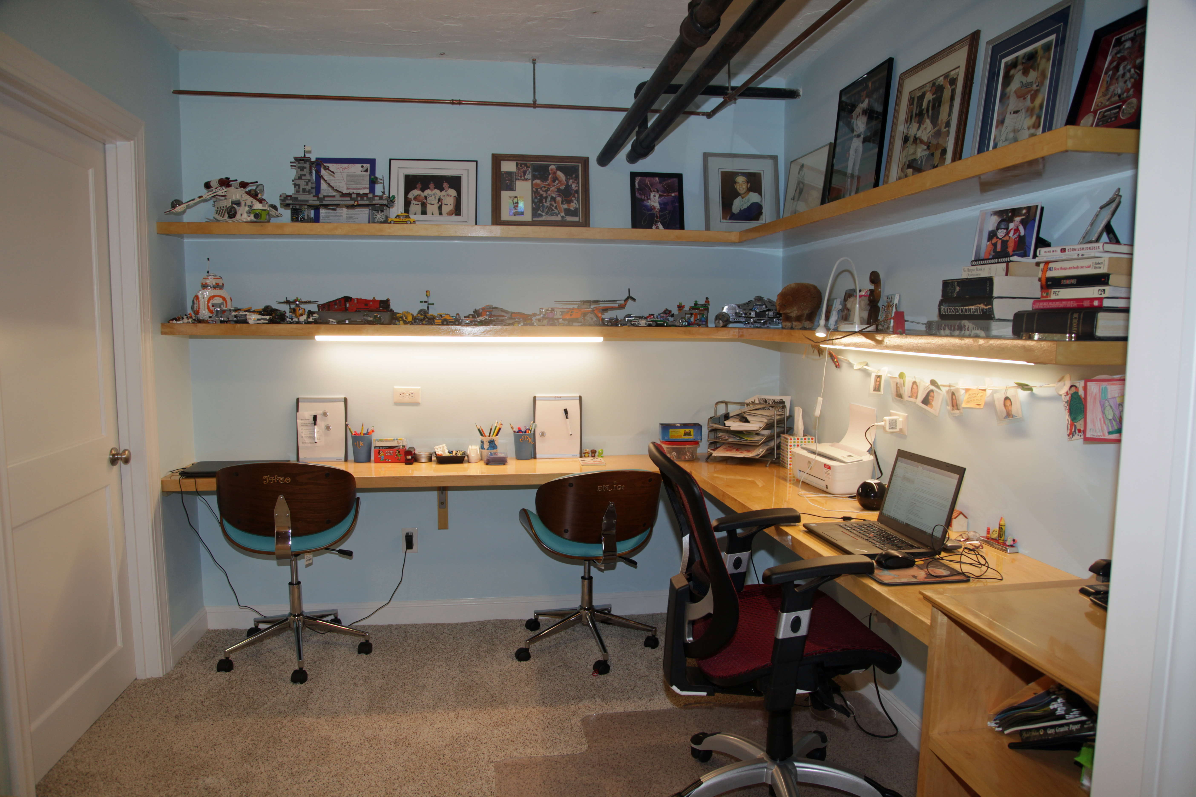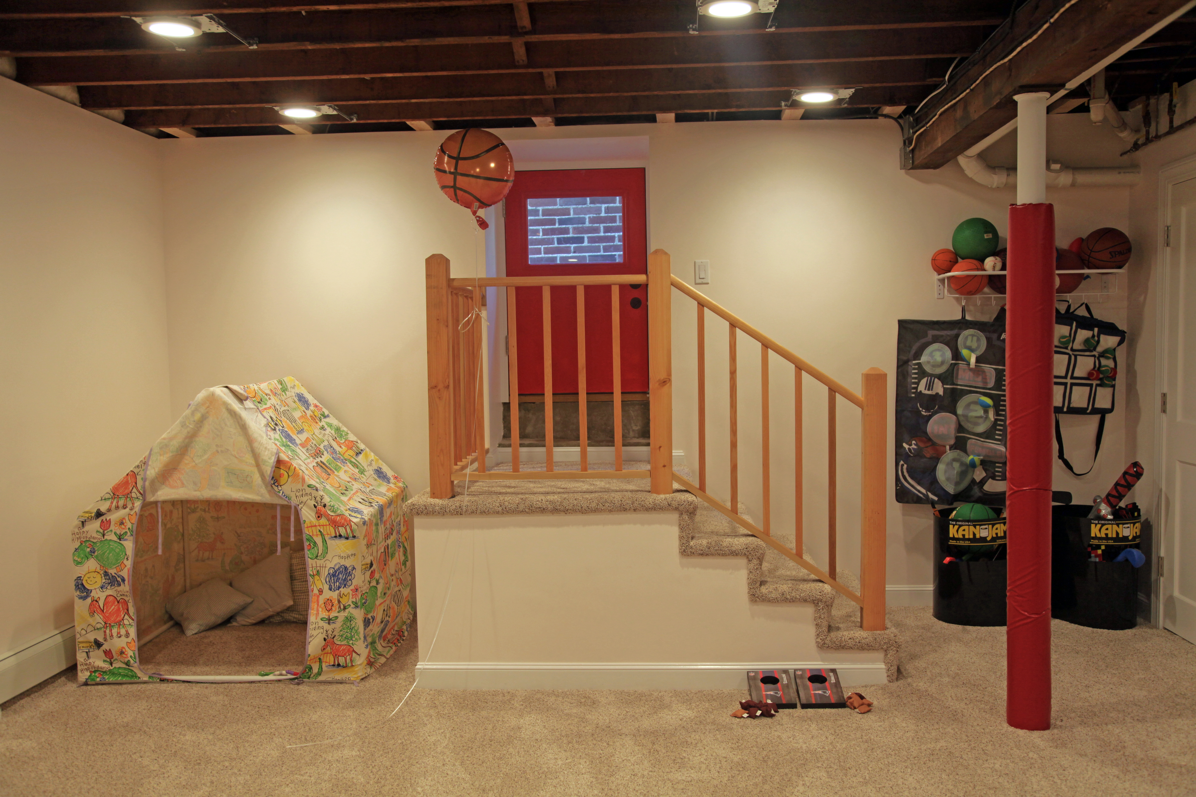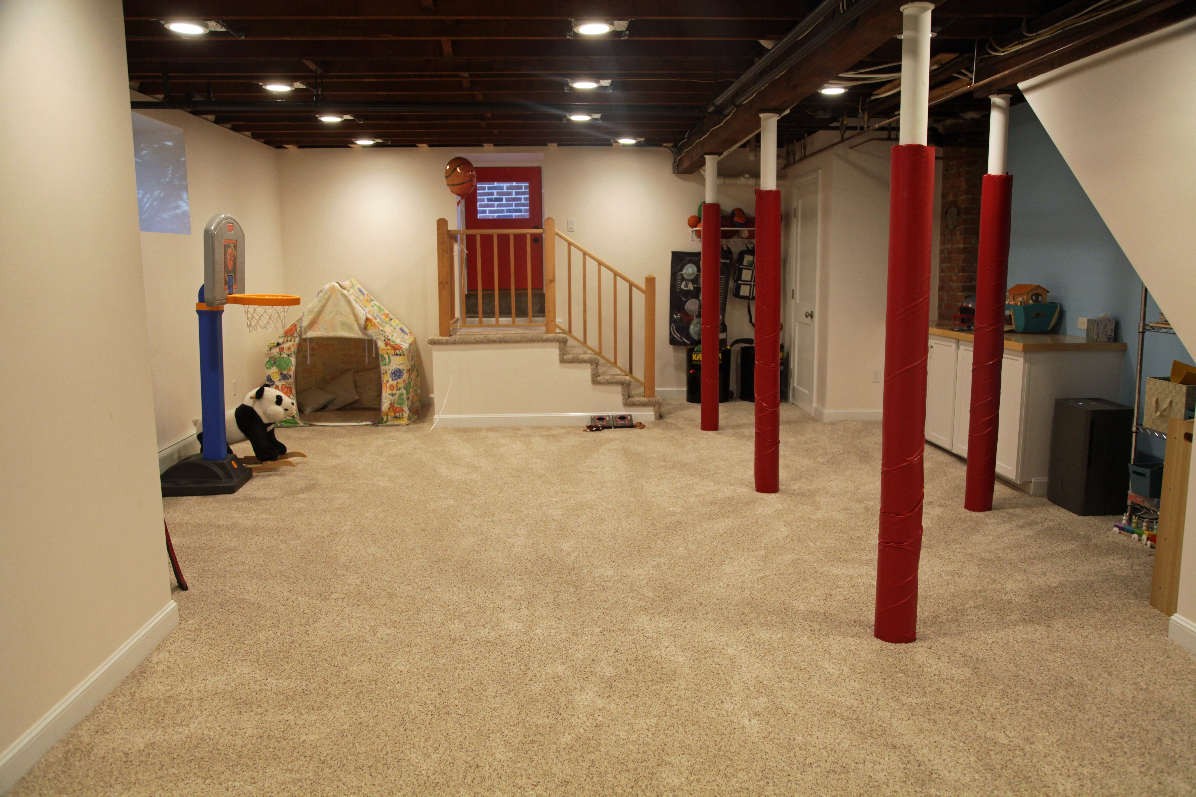A Brighton family was looking to convert half of their basement into a finished play area and office. It was important to the client to create a space that could grow with the young children and have storage while maintaining the charm and integrity of the 1925 bungalow. There wasn’t a comfortable and real safe place to play in the original basement. The windows were old and the pipes were various heights. The owner loved the exposed beams and didn’t want to cover them up with ceiling tiles. The original staircase came far into the room, eating into valuable real estate.
N Sabella built the stairs off to the side and enhanced the door making it an attractive focal point of the room. Replacing the windows updated the room and are energy efficient. To create a more uniform look, pipes were moved and adjusted. The client enjoys a storage closet at the end to maximize space. Built in cabinets utilize the area under the stairs and provide additional storage and display space. A decorative cover was made to fill the hole in the rustic brick column.
The client works from home so office space was a must in the finished basement. Two open shelves display pictures and books and under mount lighting provides warm light. The pipes were purposely left exposed for the industrial look of the 1925 bungalow.




