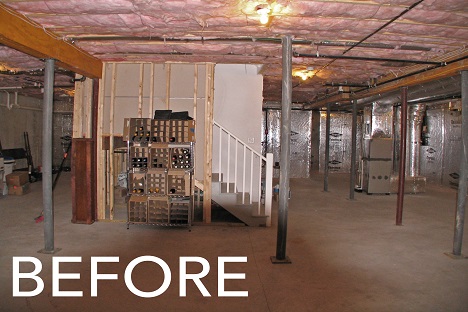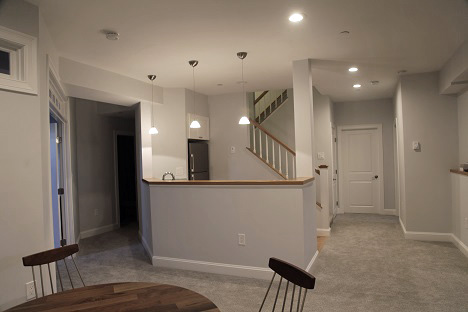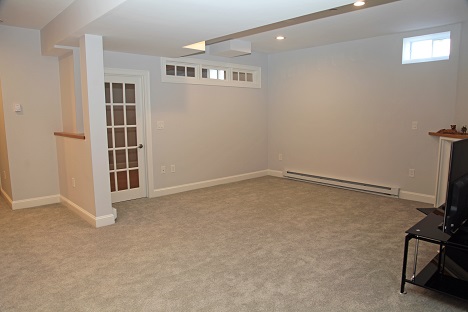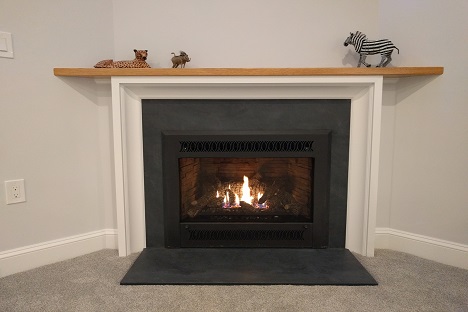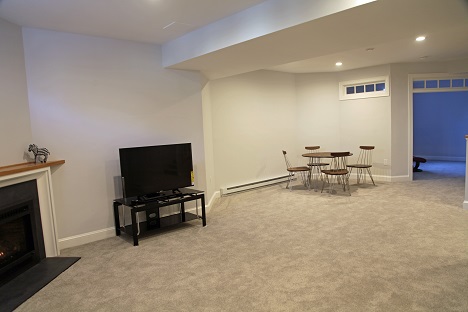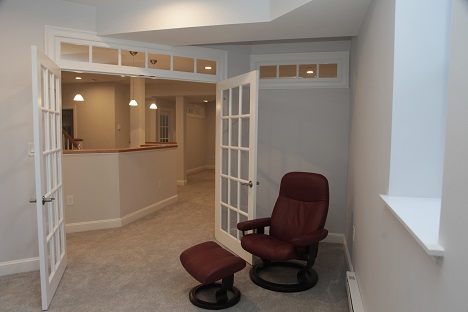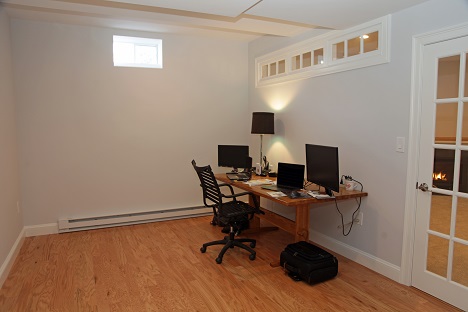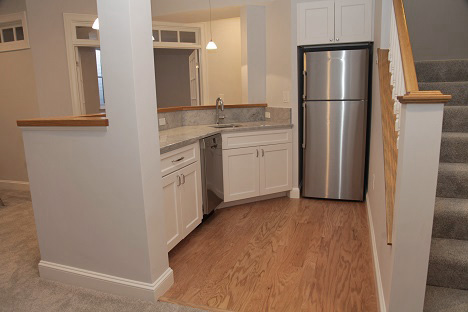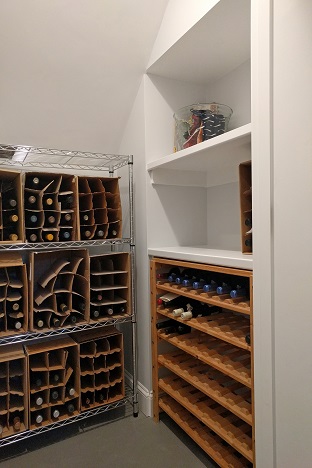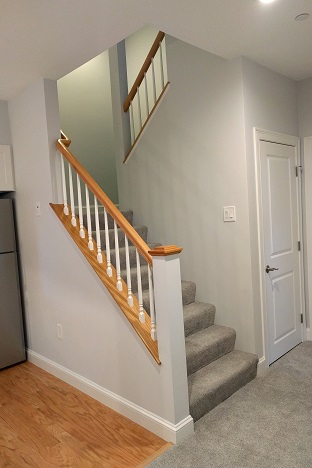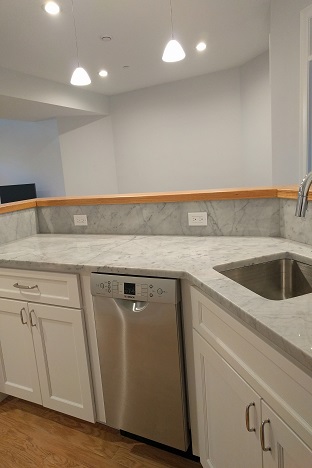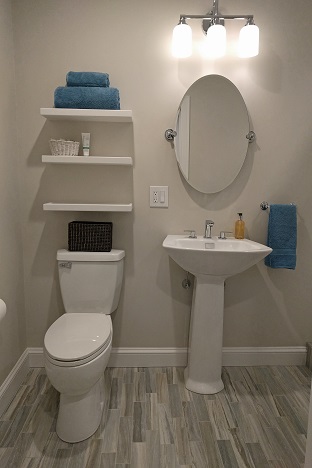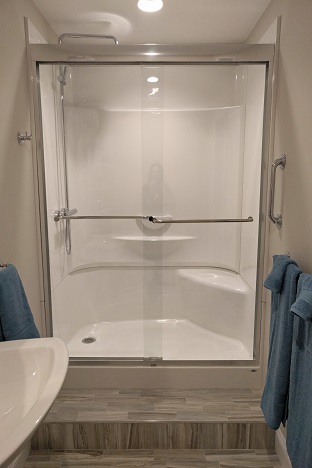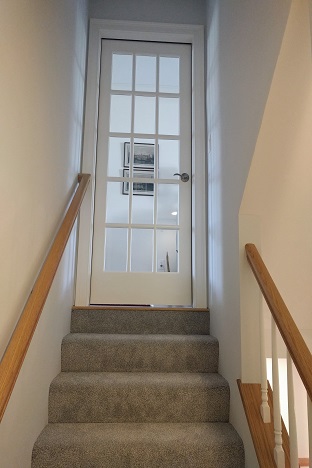This basement renovation project initially was to create an office for the husband so the wife wouldn’t have to look at his messy desk! As the planning evolved, the owners focused on two other goals: creating a comfortable space for entertaining and it’s future use as a private space for live-in help as they age. Part of the basement was left unfinished for storage. The homeowners wanted an “open and airy” feeling while balancing privacy. The architect designed the areas with transom windows and French doors so the rooms wouldn’t feel so enclosed. Natural light was limited with the small basement windows. To maximize natural light, we angled the base section of the plaster walls that returned to the window jambs. A gas fireplace was a non-negotiable for both heat and ambiance, as well as a mantel to display their artwork from their travels. When you’re in the inviting, bright and spacious space, you have to look up to the windows to remind yourself you’re in a basement.

